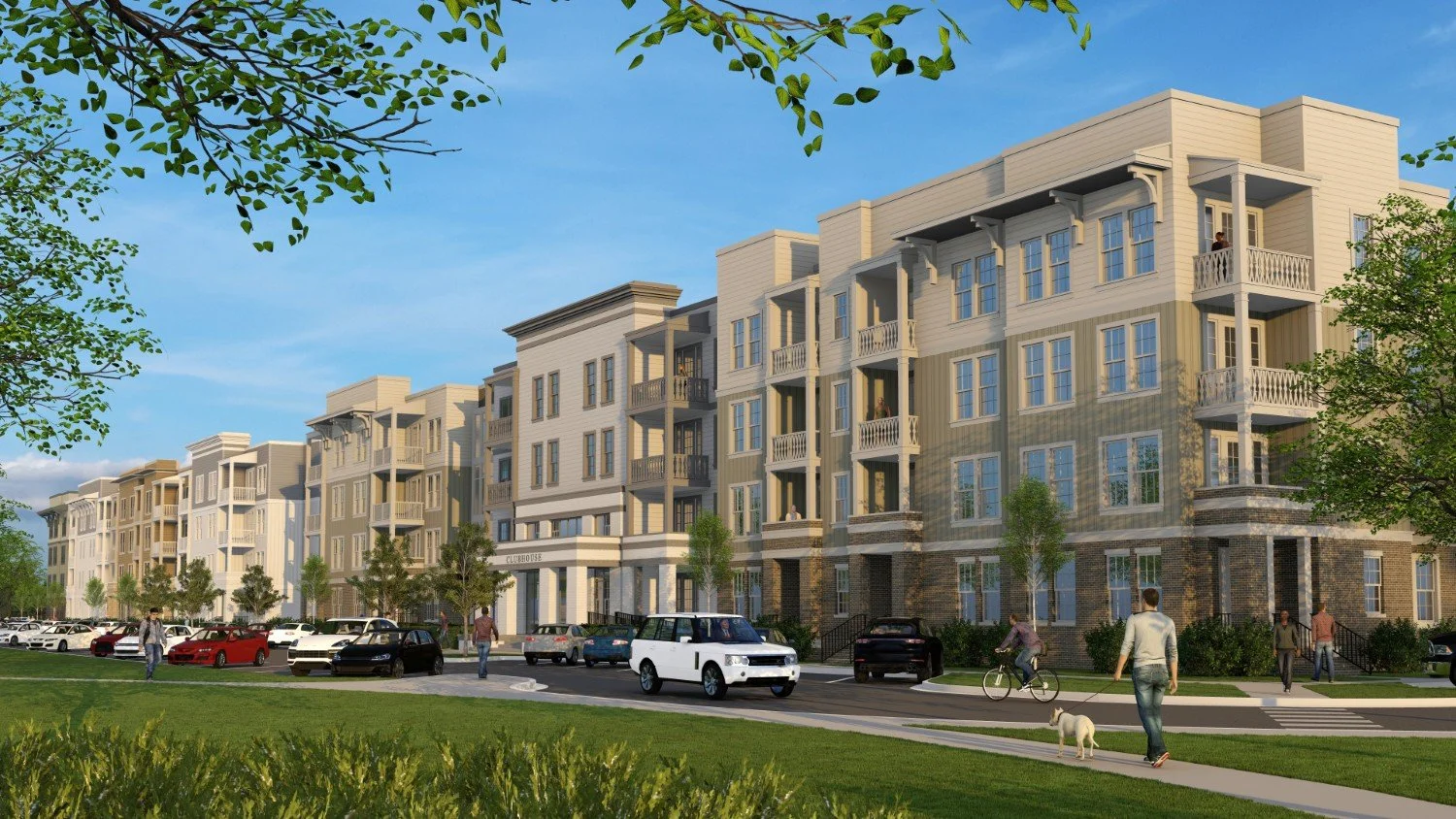The Lofts at Waterpointe and Master Plan
Flowood, MS
PROJECT DATA:
CONSTRUCTION COST: $52 Million (Est,)
SIZE: 220 Units
300-Car Garage
Schematic Design
SUMMARY:
Our firm is provided master planning services for the Waterpointe mixed-use development located in the new 100+ acre Waterpointe Development in Flowood, MS. Proposed projects include five multi-story buildings of three story height including commercial space on the ground floor and 124 total one and two bedroom lofts above. The mixed-use development is near the recently completed Community Bank Headquarters building in the downtown area. The five buildings help define the street scape and outdoor pedestrian spaces, creating a unique sense of place. Buildings D1 and D2 face Main Street which aligns with the paved outdoor activity area in front of the new bank headquarters. Also included in the master plan is other commercial and residential components including an approximate 220-unit multi-family development consisting of 4 levels of residential units wrapping a 300-car multi-use parking garage, and will feature support amenities such as a full-service clubhouse, pool and courtyard, dog wash, and business center. The building will feature multiple layouts including efficiency, 1 bedroom, and 2 bedroom options and will be comprised of quality materials to fit the Town Architect’s established standards.







