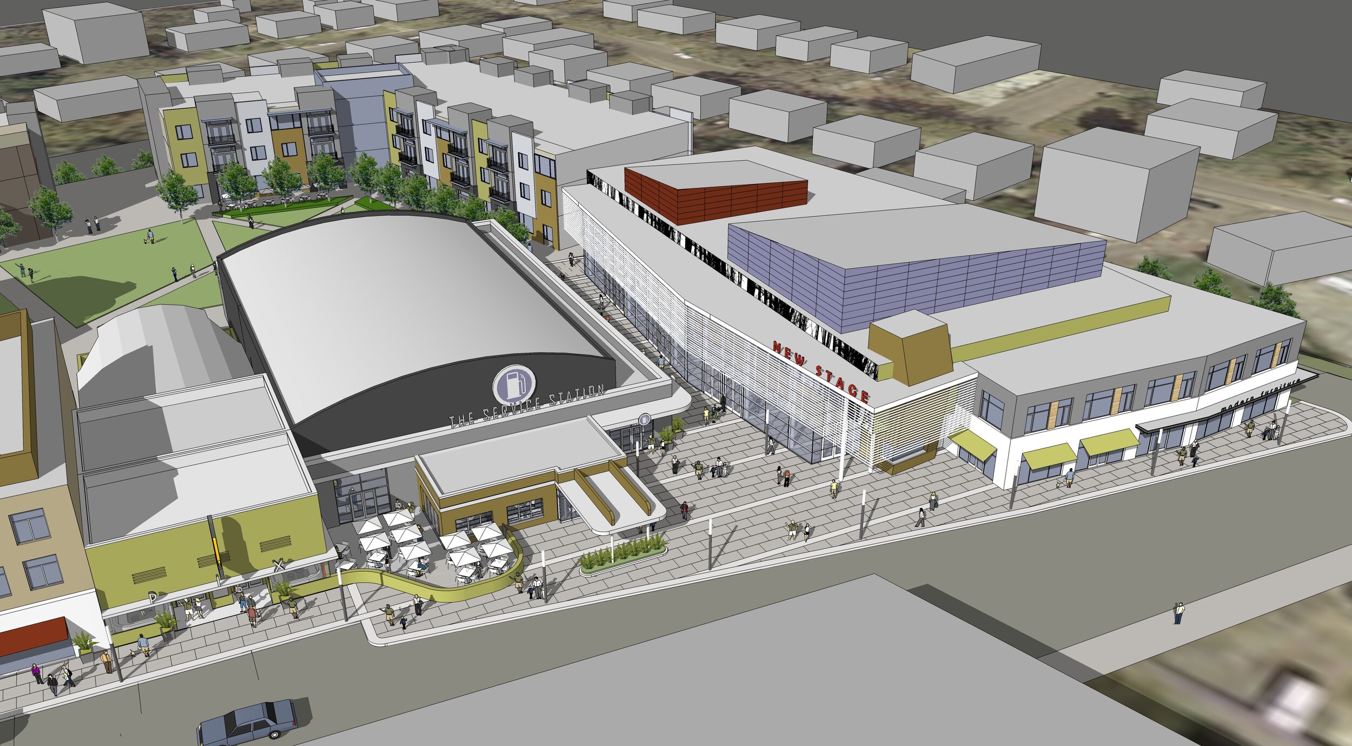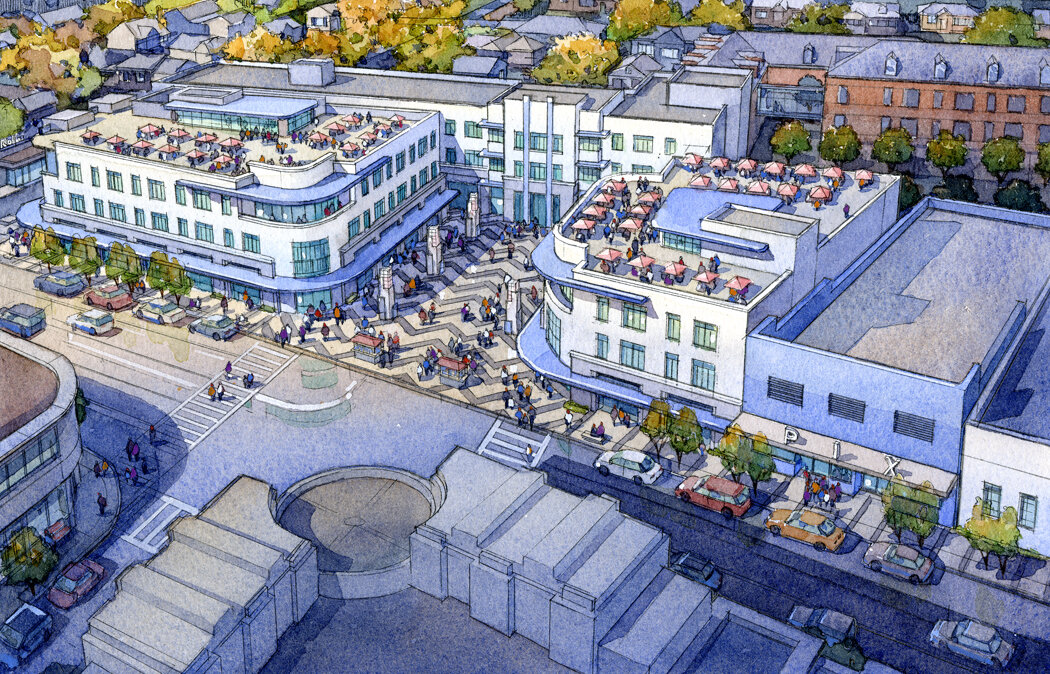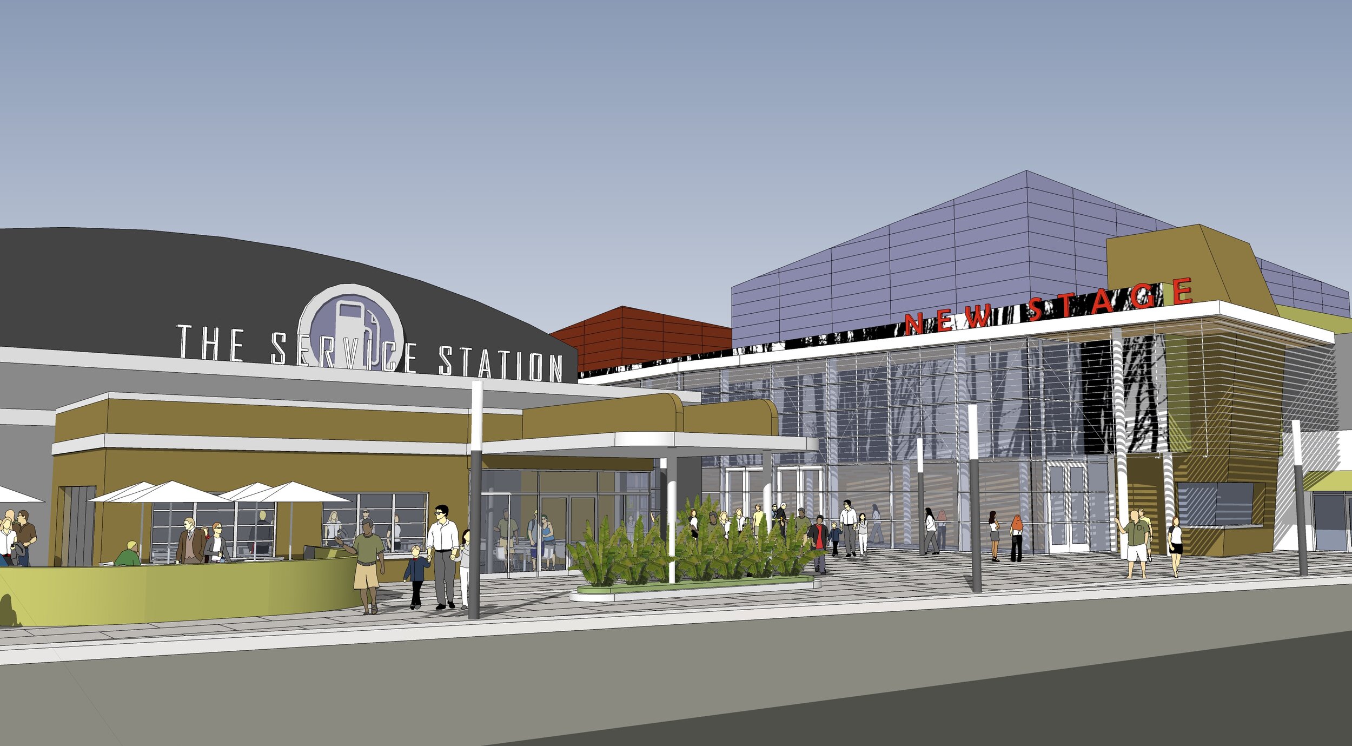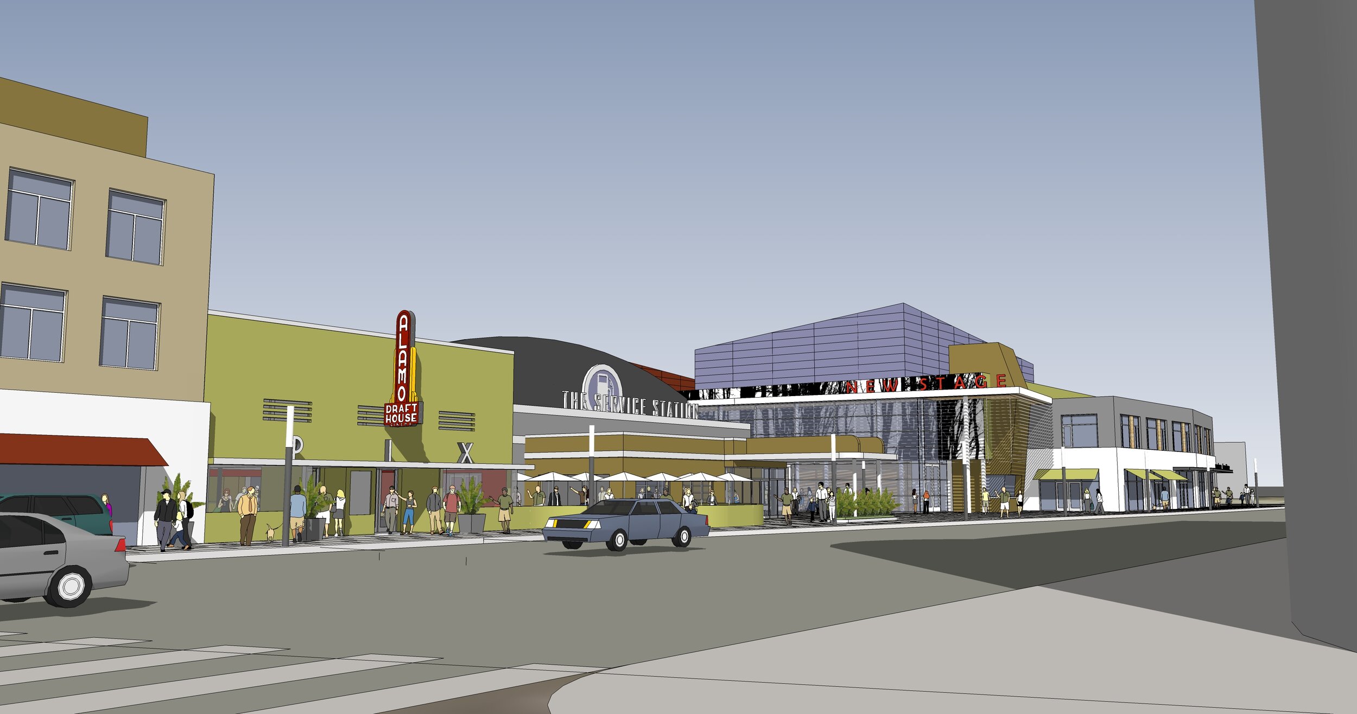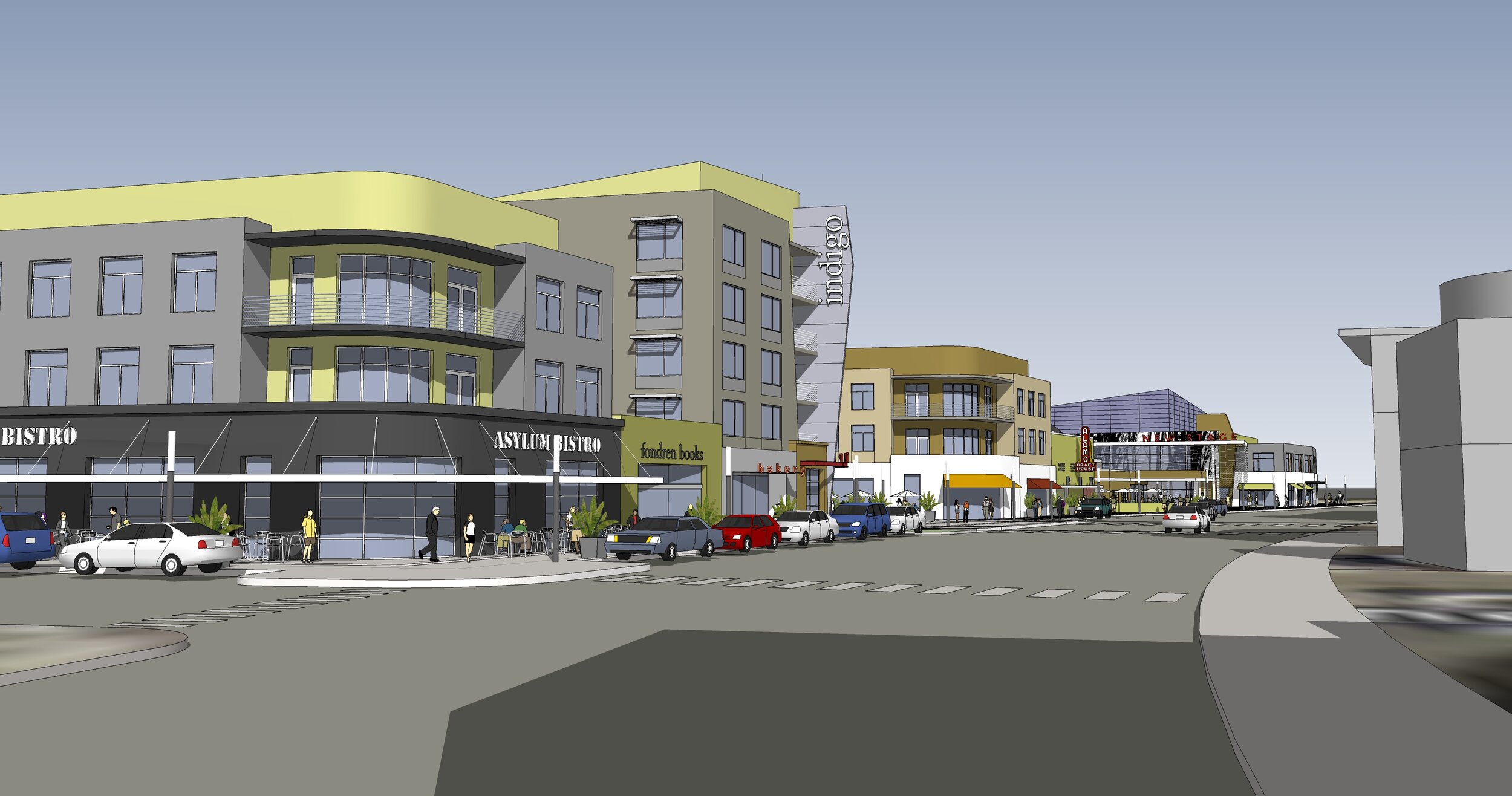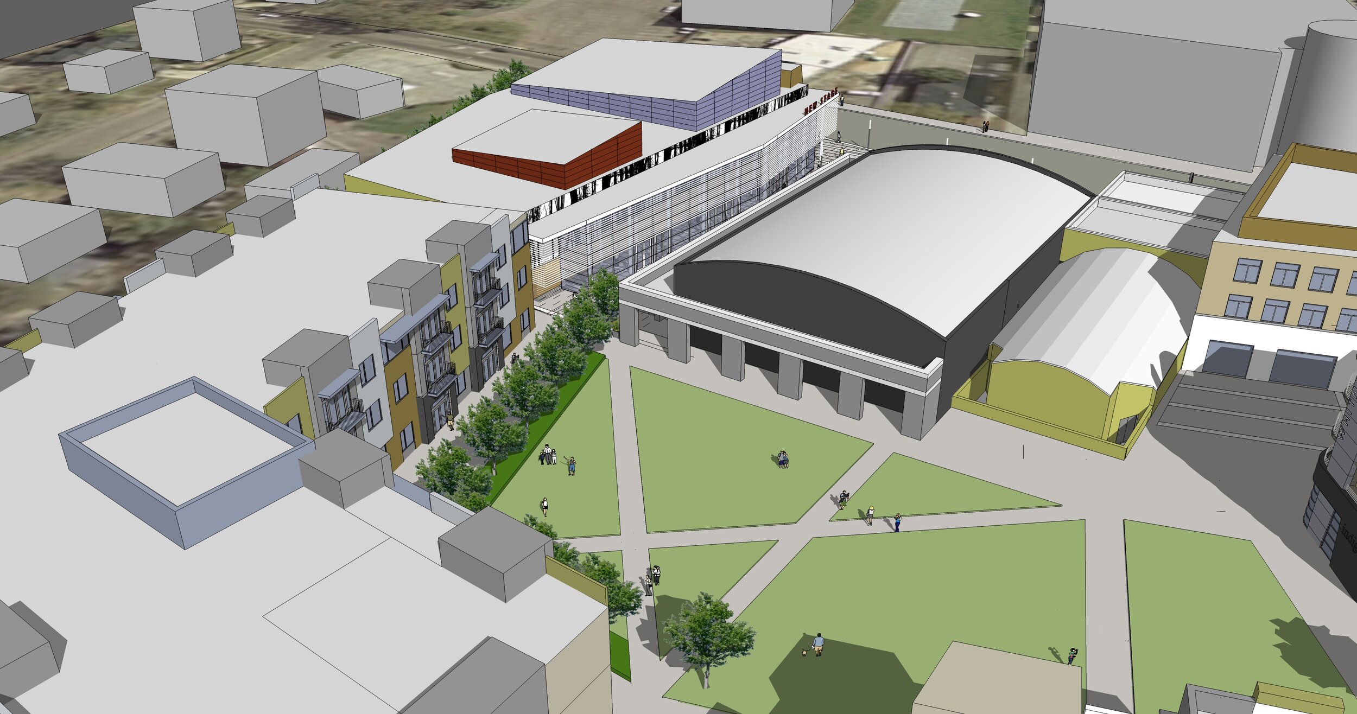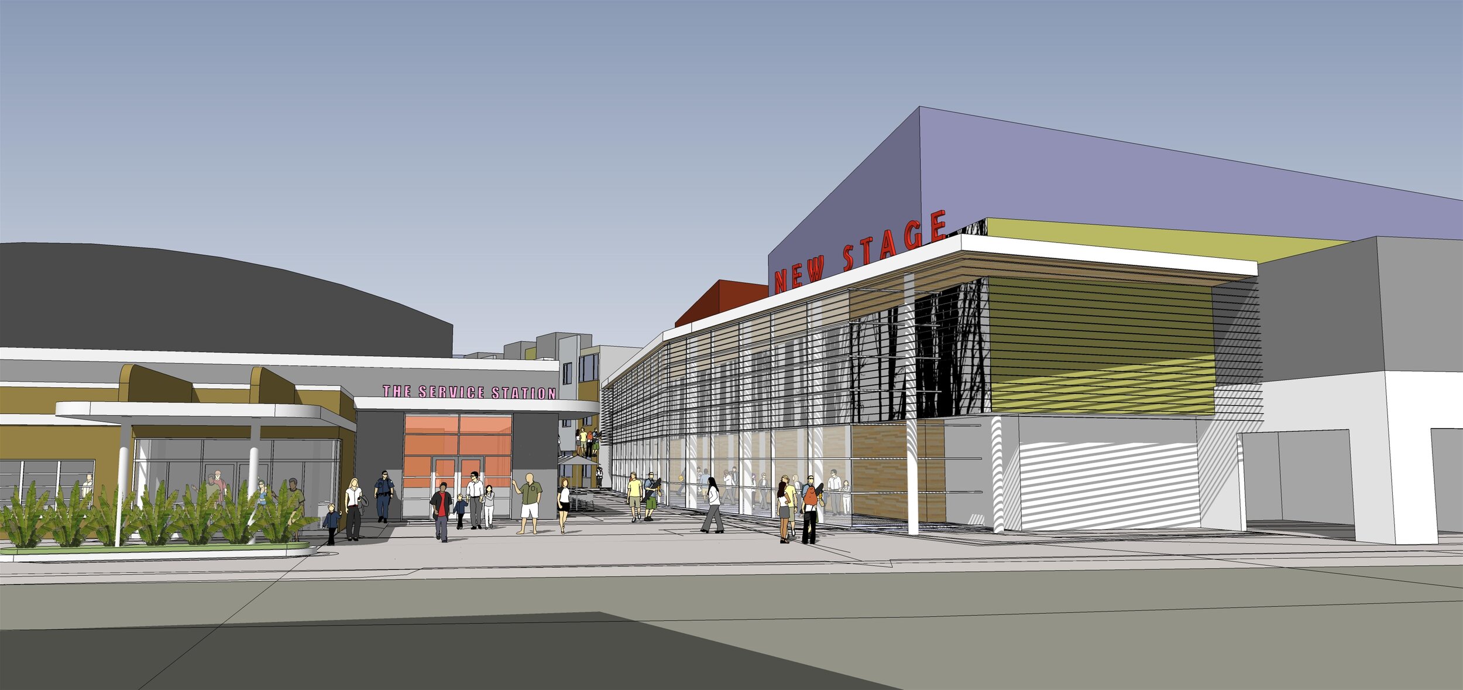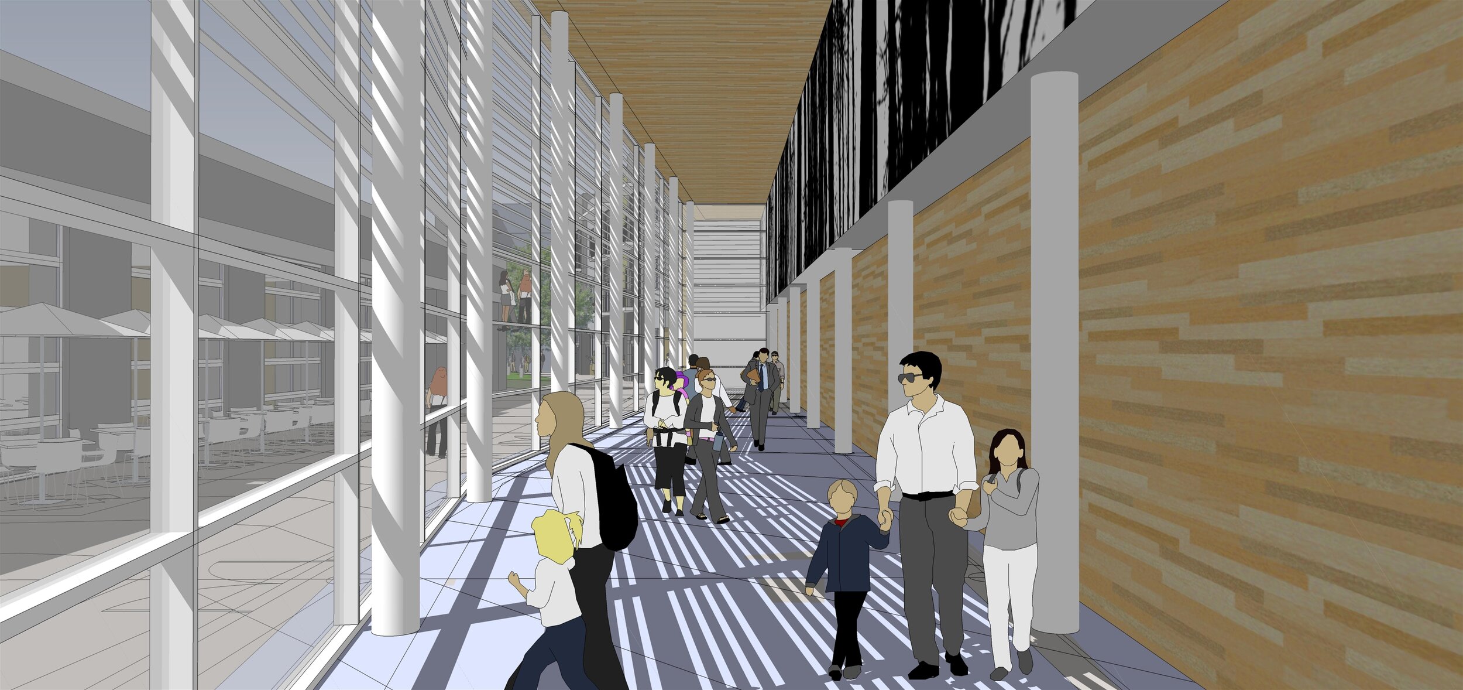Whitney Place
Jackson, MS
PROJECT DATA:
ESTIMATED CONSTRUCTION COST: $40 Million
SIZE: Phase I: 127,784 SF
Phase II: 199,070 SF
SUMMARY:
Dale Partners provided services for the concept of a mixed-use development in Jackson. The mixed-use project lies at the heart of the historic Fondren District in Jackson and is comprised of ground-level retail, apartments, office space and a parking garage. Picking up on the 1930’s art deco commercial architecture of the district, the project integrates seamlessly into the neighborhood’s two-three story pedestrian scale. A generous plaza symbolically extends Duling Street to the west of State Street and forms a gateway to the interior of the site. Apartments and office space occupy the upper stories of the buildings which flank the plaza, and roof terraces offer gathering places and great views for residents. Town house style apartments are distributed around a large green lawn at the center of the block.


