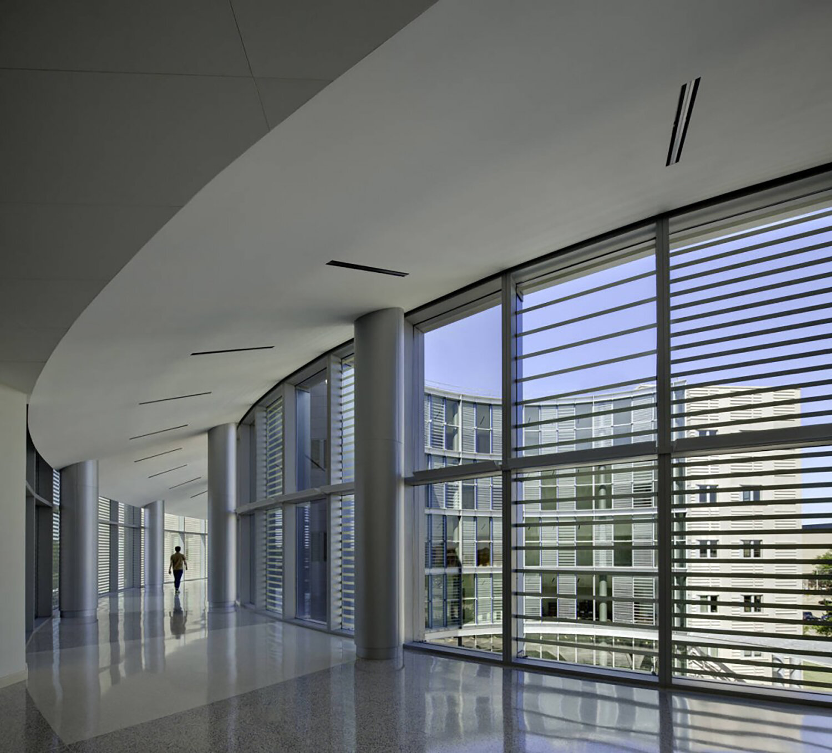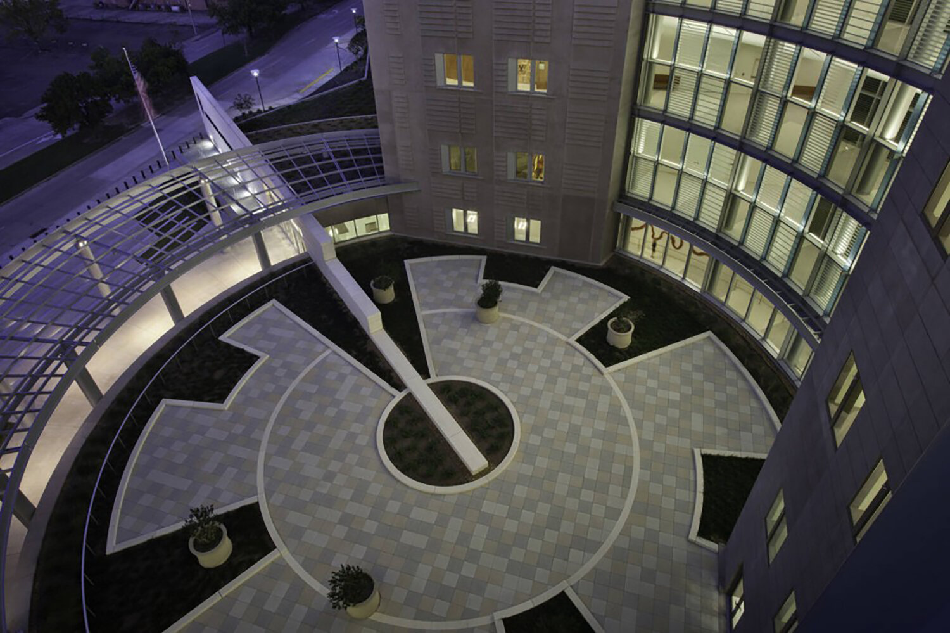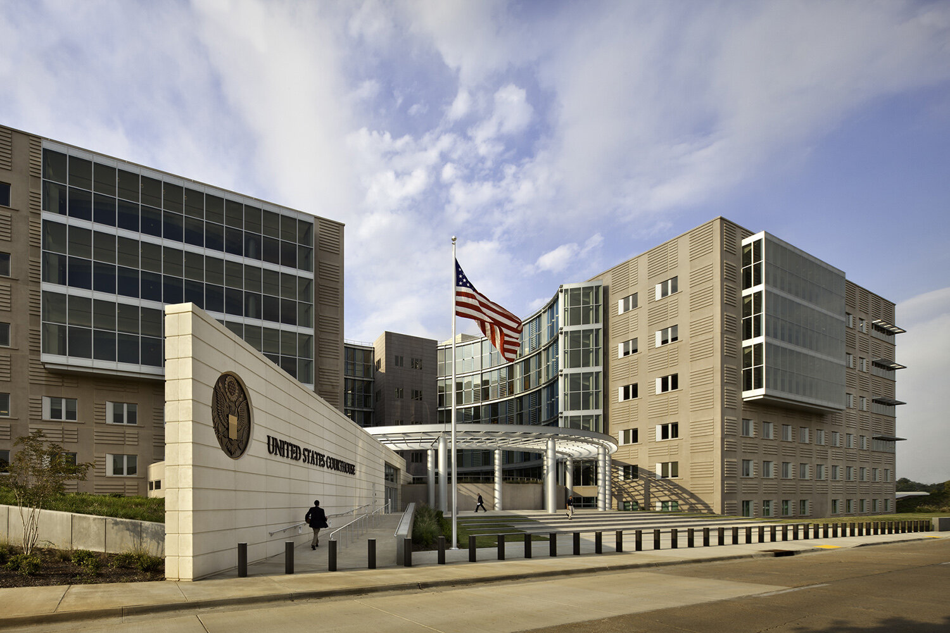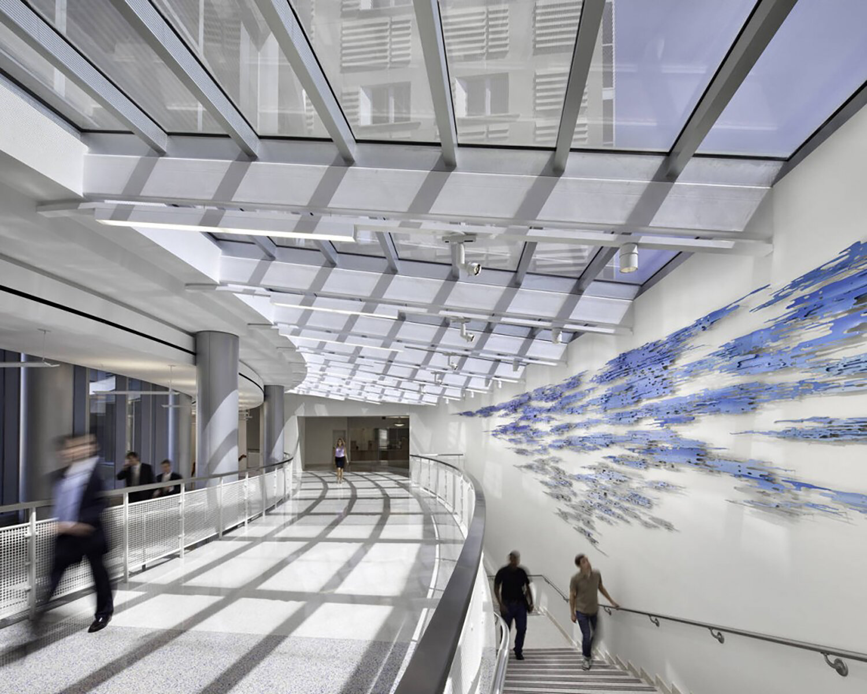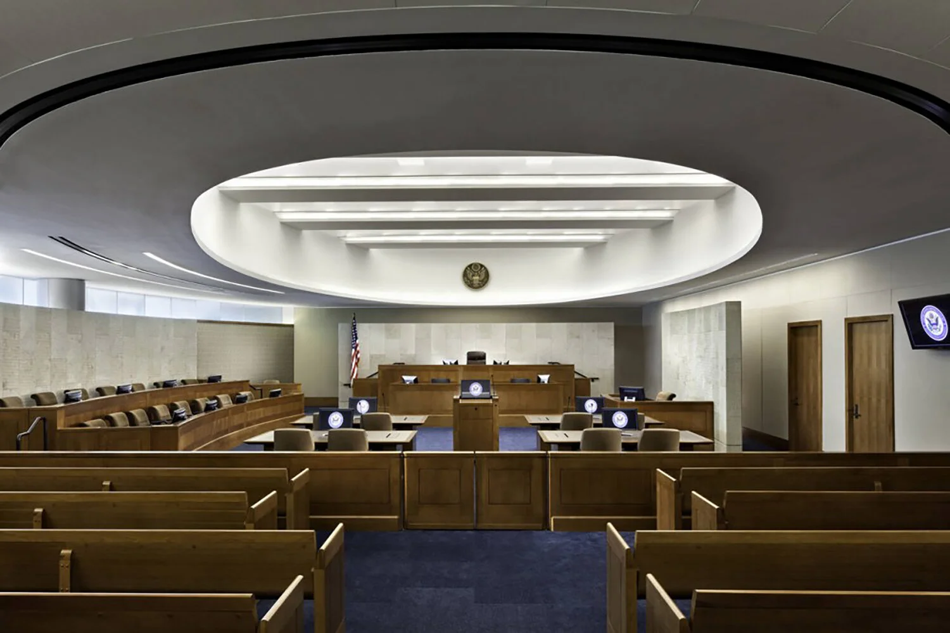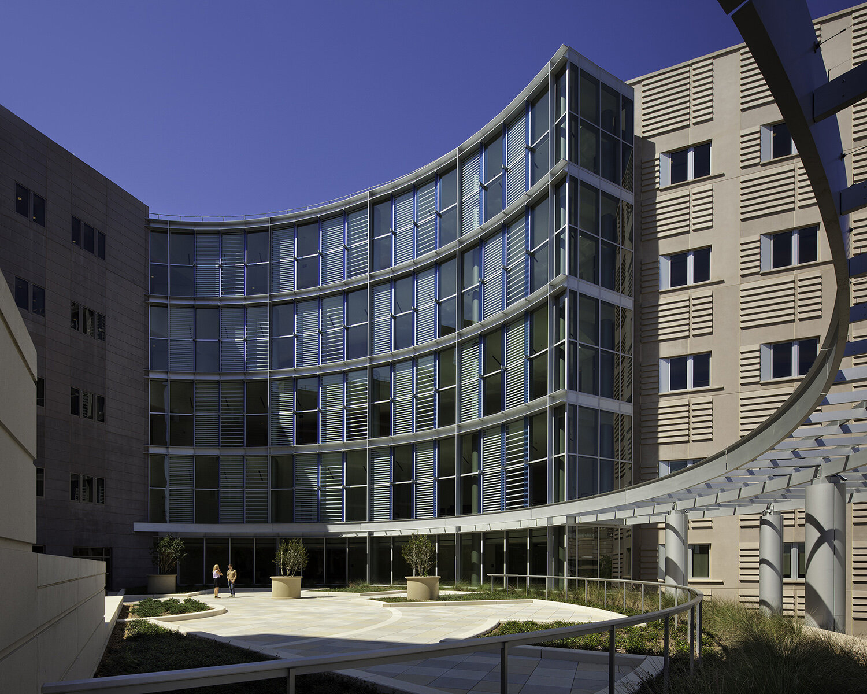Thad Cochran United States Courthouse
Jackson, MS
PROJECT DATA:
CONSTRUCTION COST: $121 M
SIZE: 413,000 SF
In Association with Prime Architect H3 Hardy Architects, Formerly Hardy, Holzman, Pfeiffer Architects, New York, NY
Interior Design by H3 Hardy Architects
SUMMARY:
Dale Partners provided planning, programming and design of a new United States Federal Courthouse in downtown Jackson totaling approximately 413,000 SF. Our design responsibilities included working with the U.S. Marshal’s office on layout, design and specifications for their inmate transportation and holding facilities. The US Marshal’s office has their design guidelines which help ensure the safety of the public, staff and inmates. The new courthouse consists of six District Courtrooms, three Magistrate Courtrooms, three Bankruptcy Courtrooms and 14 Chambers (District, Magistrate, Bankruptcy and Court of Appeals.) The building is Silver LEED-certified.
AWARDS:
Winner - 2011 MS Associated Builders and Contractors Merit Award


