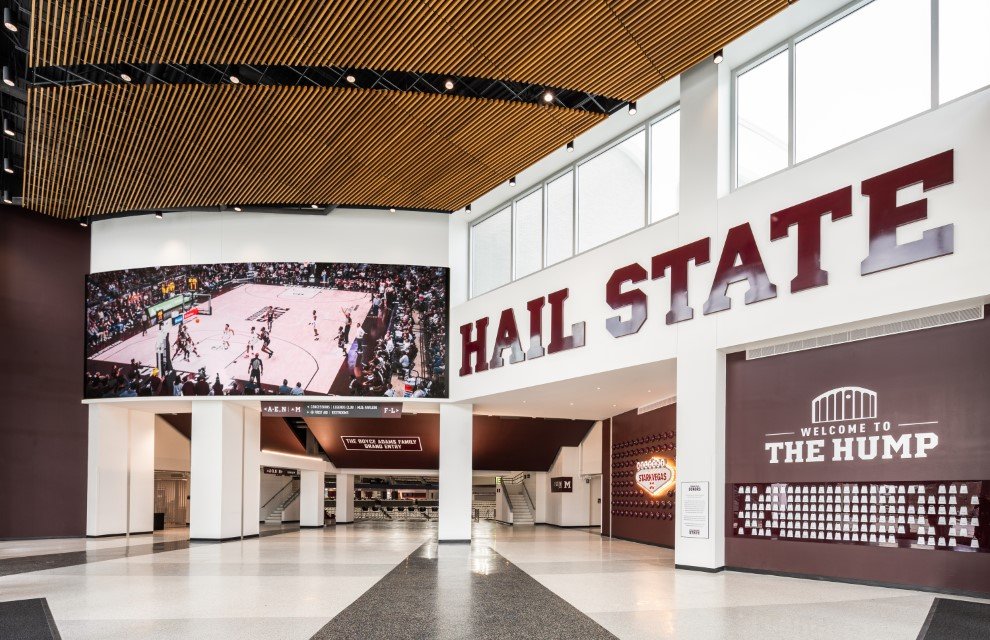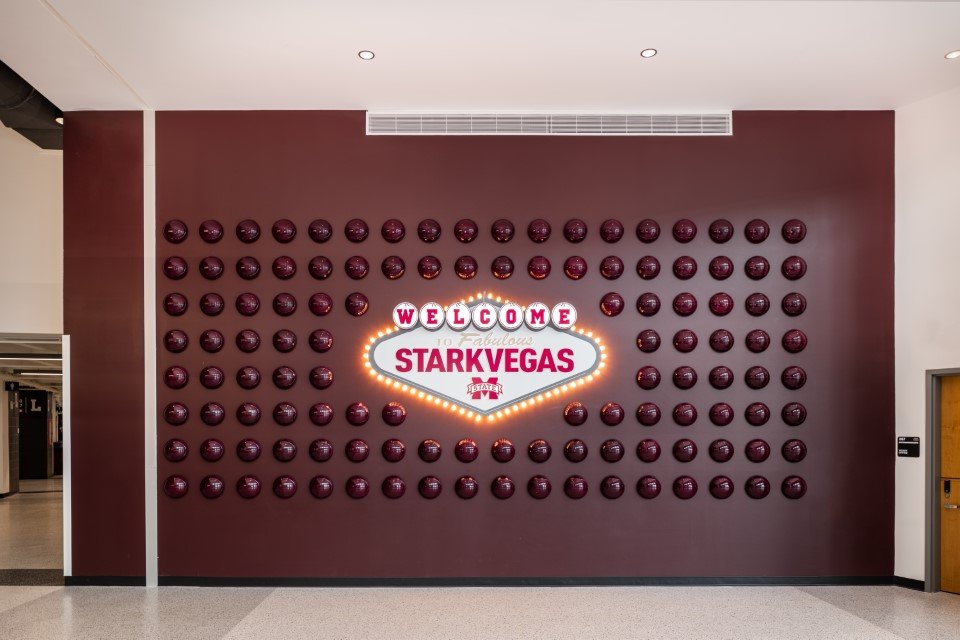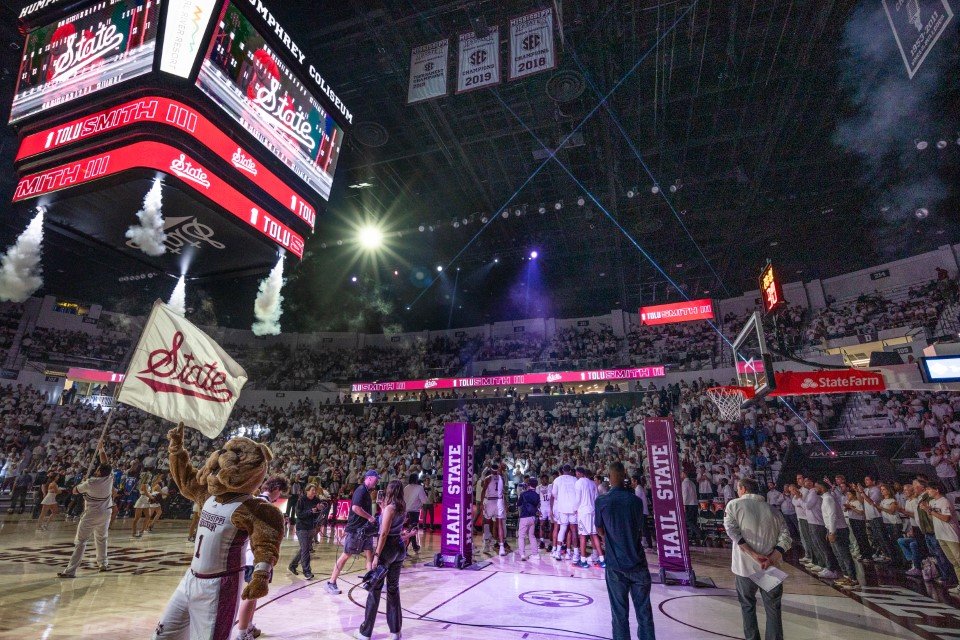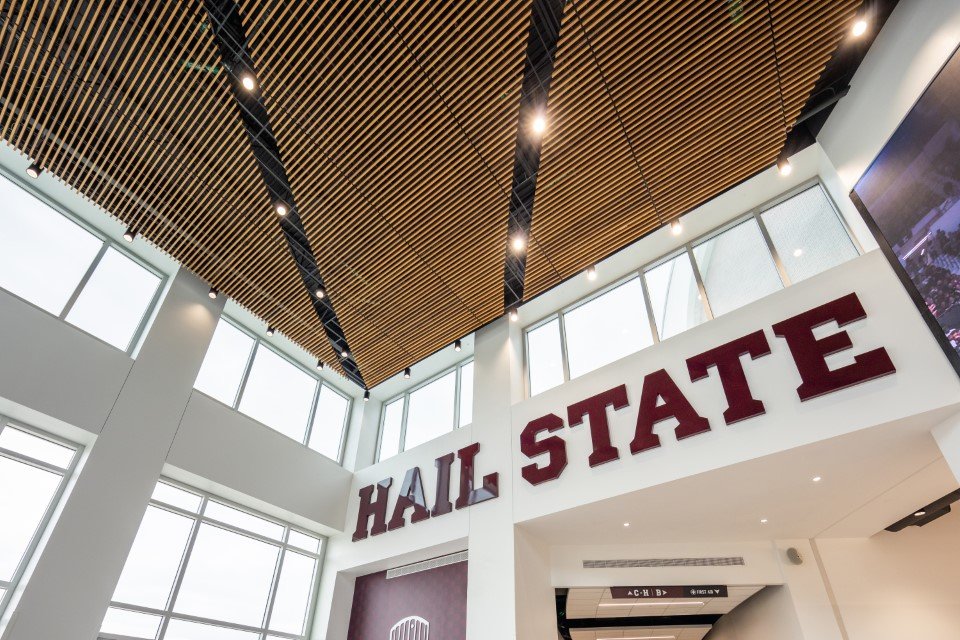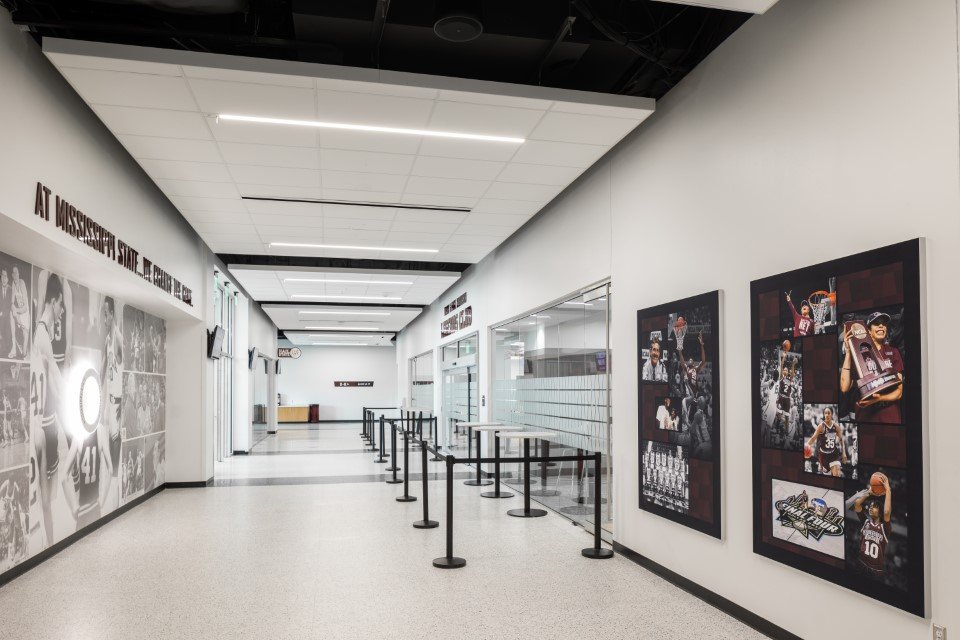








Humphrey Coliseum
Mississippi State University | Starkville, MS
SUMMARY:
Our team and AECOM Sports designed a comprehensive plan for modernizing Humphrey Coliseum with the arena’s first ever premium ticket options. The updates also extend to concourse improvements with an increase in concourse width, sightlines to the court, concession options, and restrooms.
The new concourse club level will welcome premium ticket holders through a dedicated entrance and lobby, to a 6,000 SF sideline club with 580 club seats and 80 loge seats.
Complementing the architecture of the original 1975 structure as well as that of the 2011 Mize Pavilion, the design has two grand lobbies announcing the entrances on the east and west sides that will offer views directly into the seating bowl.
Other improvements include exterior entry plaza upgrades, the relocation of Lakeview Drive, new office space for staff, and increased accessibility.





