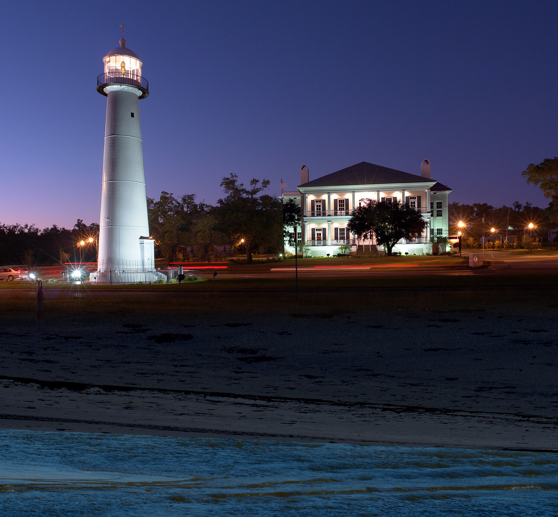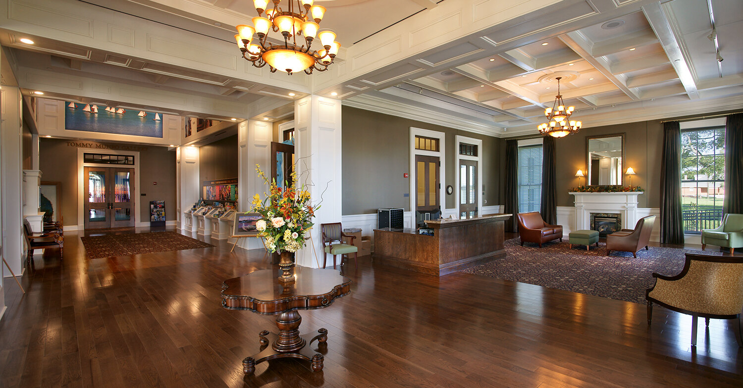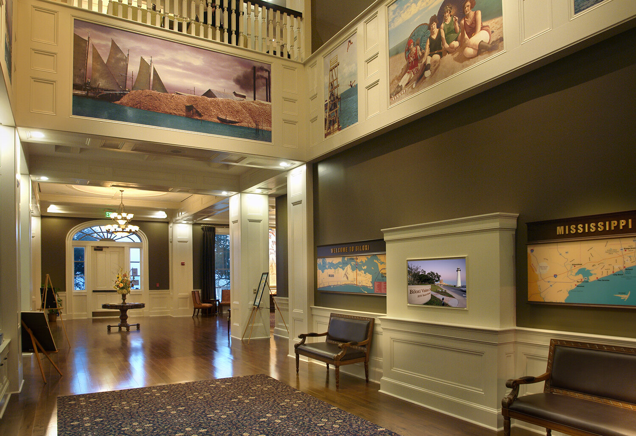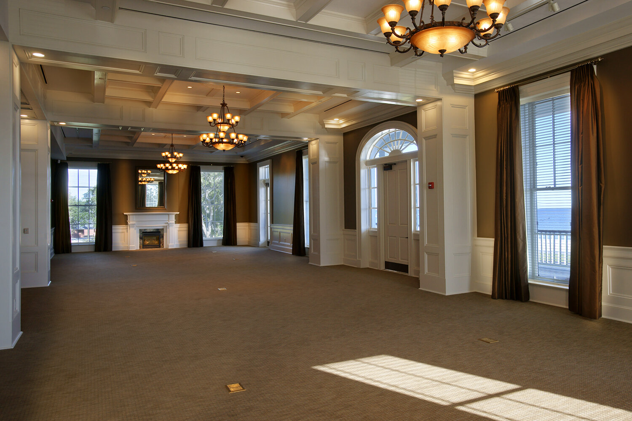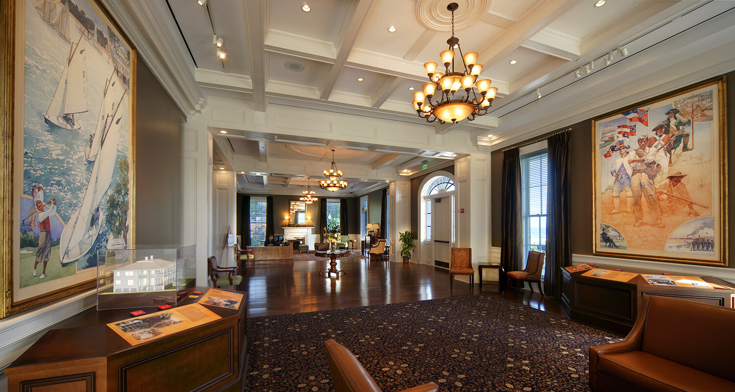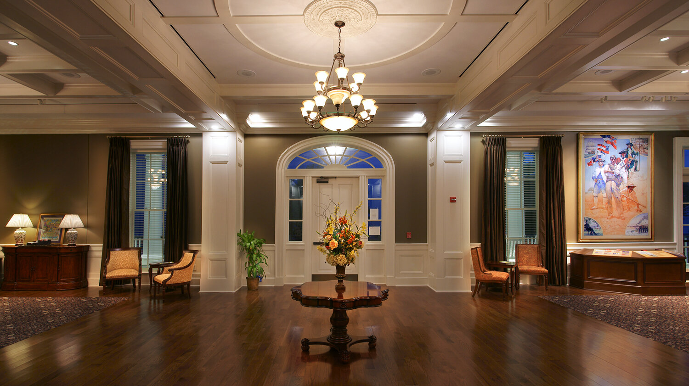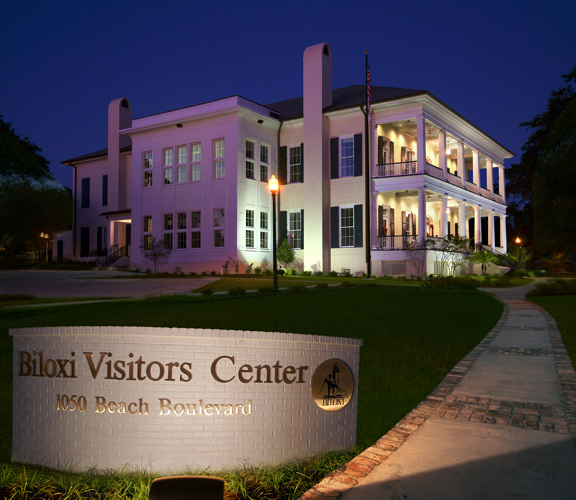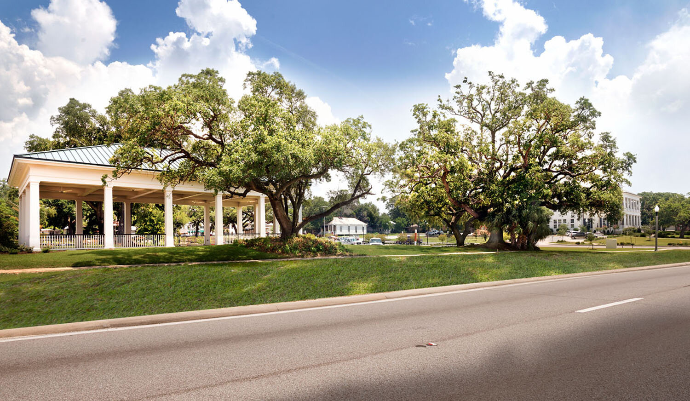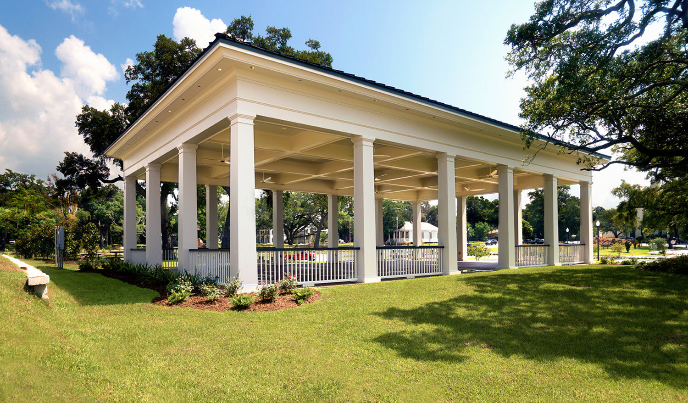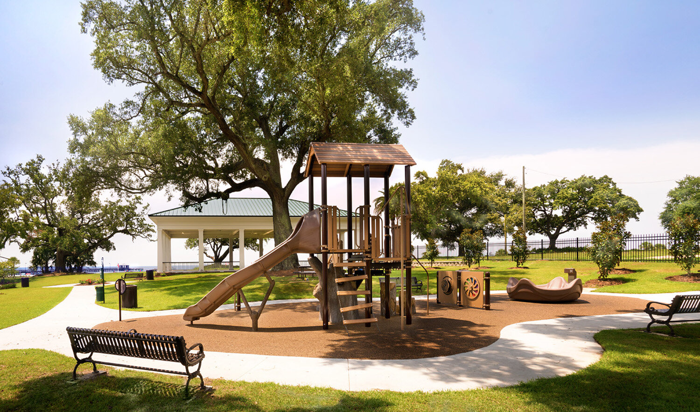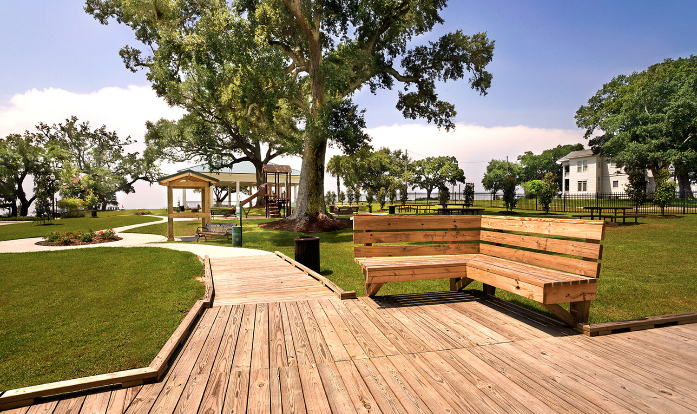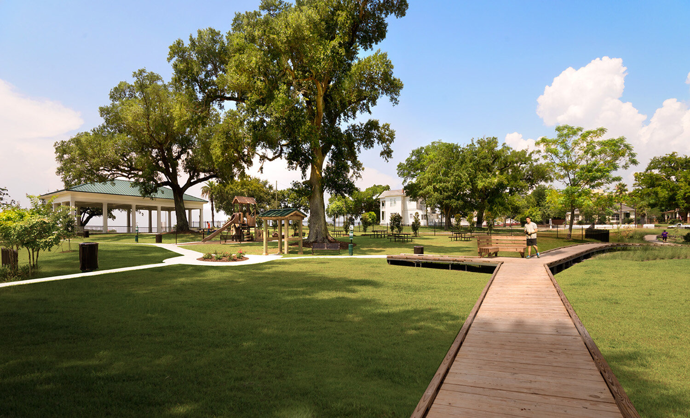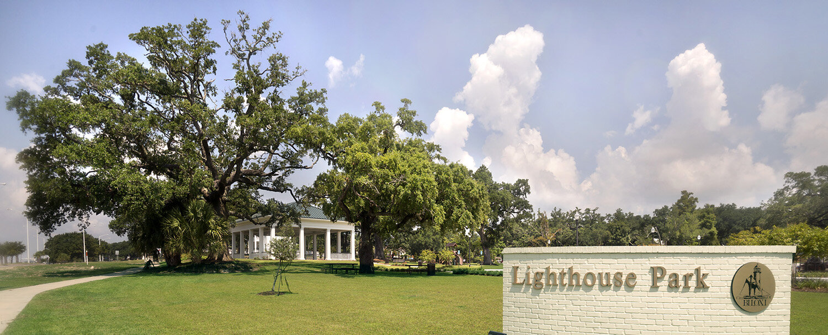Lighthouse Park and Visitor’s Center
Biloxi, MS
PROJECT DATA:
CONSTRUCTION COST: $7.7 M
SIZE: 25,315 SF
Interior Design by Dale Partners
SUMMARY:
Our firm provided full architectural services and MEMA / FEMA coordination for this new two-story facility on a site just north of the recently restored Biloxi Lighthouse. The facility is elevated 22 feet above sea level, and its exterior walls are concrete masonry unit with a painted brick veneer. The building has been constructed in accordance with the International Building Code to resist 140 mph winds with reinforced concrete masonry walls and impact resistant windows using hurricane shutters in some locations and impact glazing on others. The interior structure is steel columns and beams. The first floor houses a museum, reception area, exhibit space, conference area and office space. A grand staircase takes visitors to the second floor conference rooms, exhibit space, reception area and theater/classroom space.


