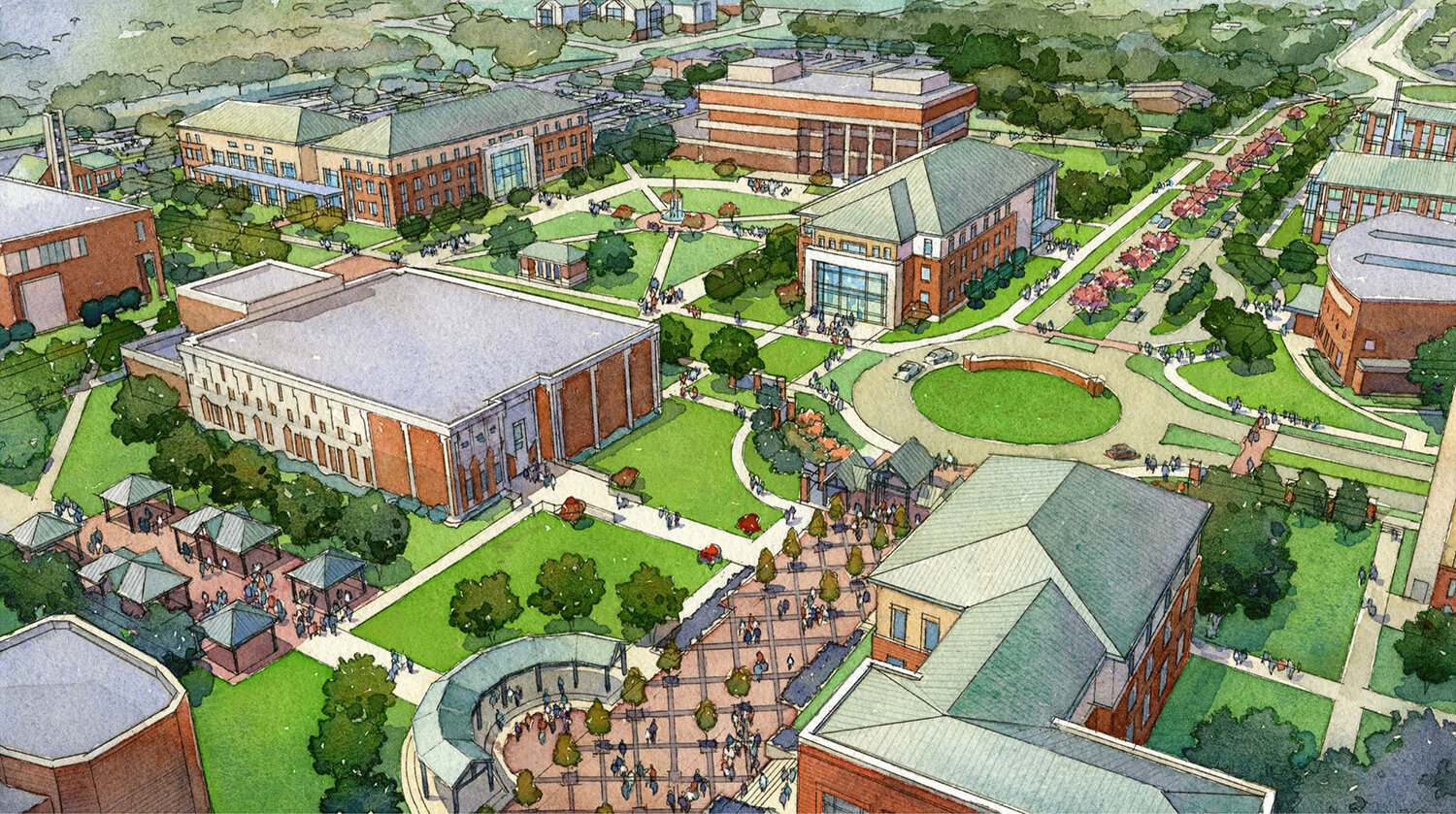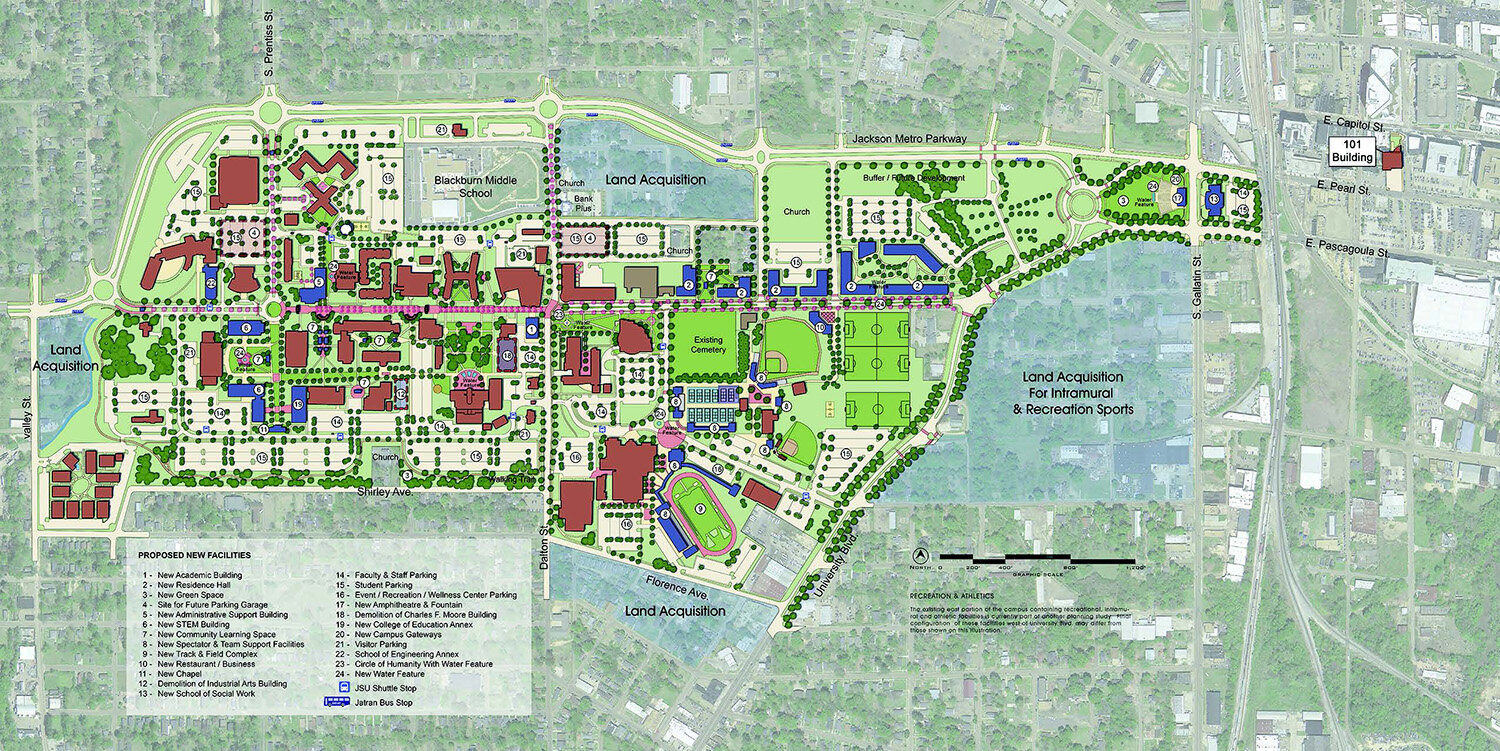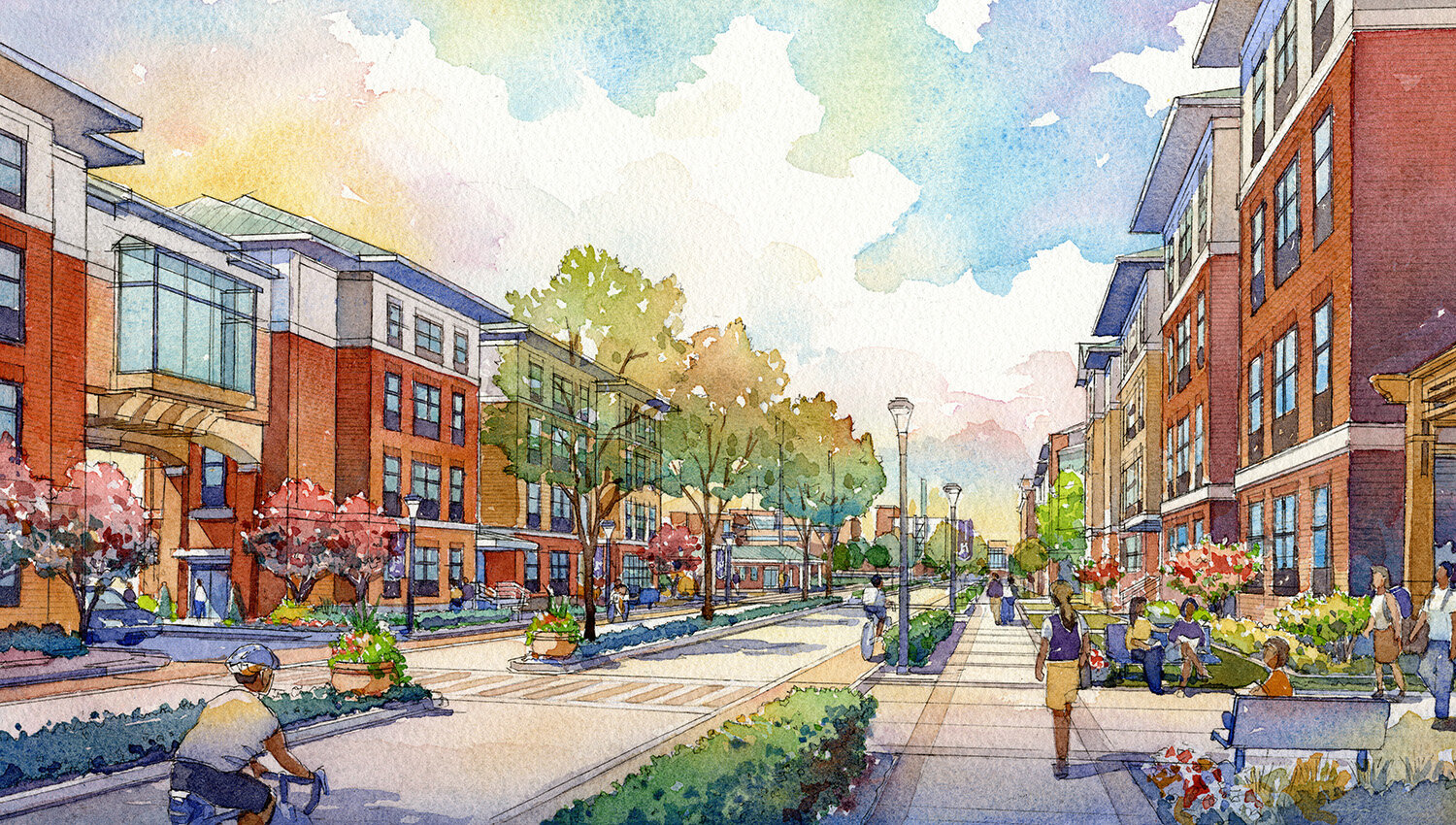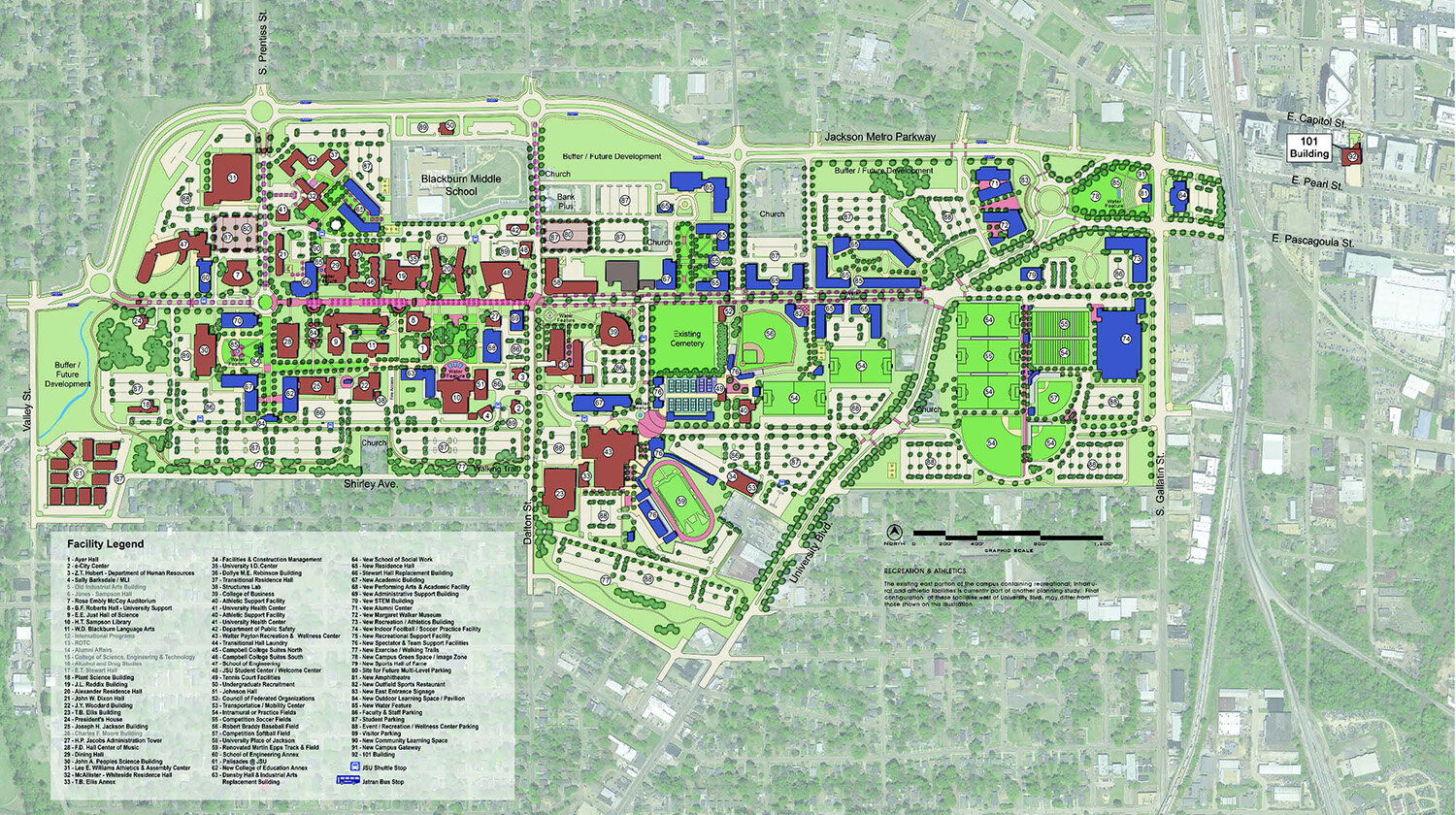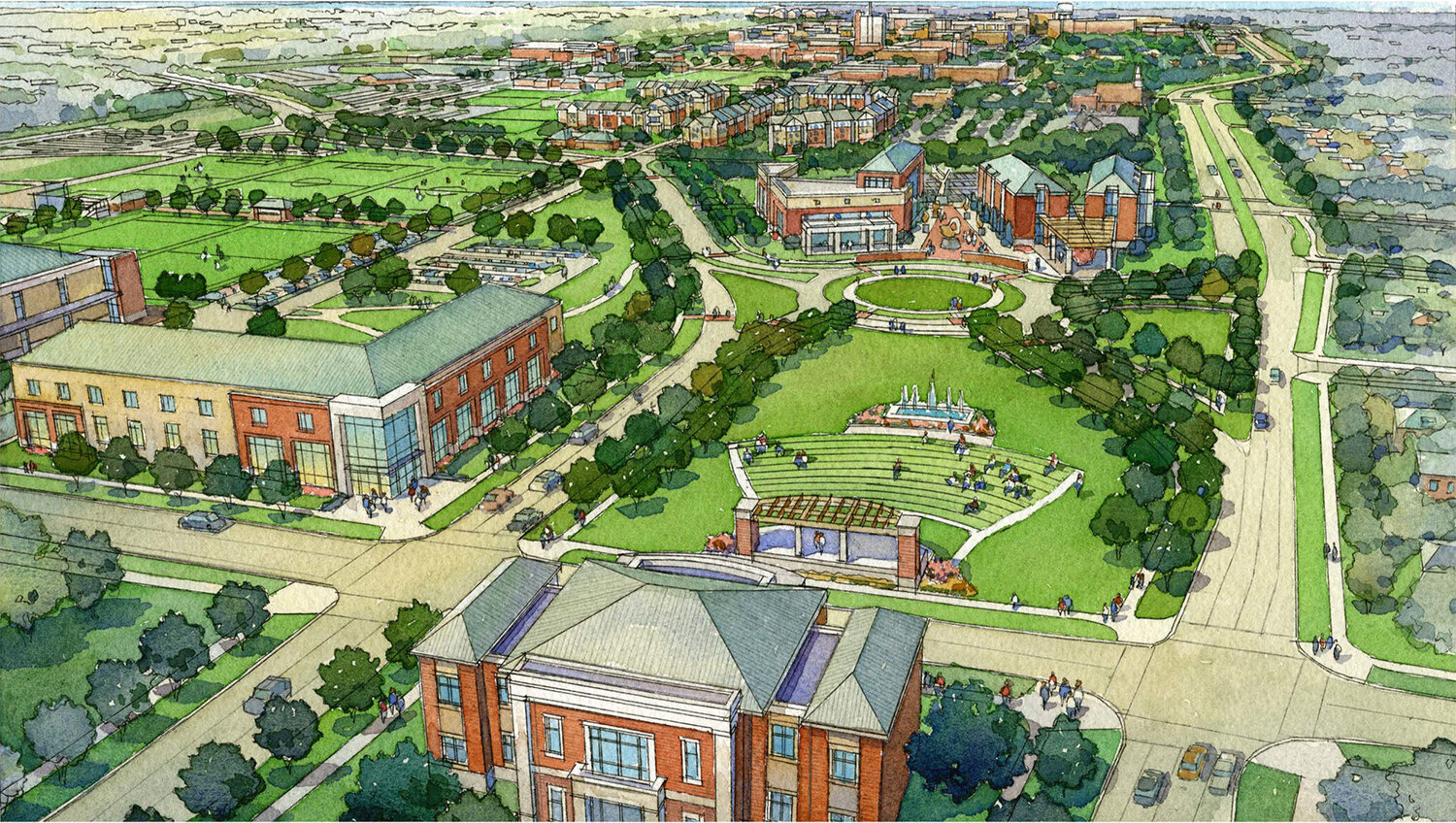Jackson State University Campus Master Plan
Jackson, MS
SUMMARY:
Dale Partners first began master planning the Jackson State campus in 1992 and developed several plan iterations until the 2005 comprehensive facilities master plan was completed providing an in-depth program and physical facilities plan for growth, expansion and further development of the campus. We were then asked to provide a new comprehensive master plan to address the significant growth in enrollment and expansion of the programs offered. Taking advantage of its physical relationship with downtown Jackson and the highly successful Jackson Metro Parkway, the new plan addresses the need for new residential and learning facilities for students, placemaking to enhance indoor as well as outdoor environments, and opportunities for new campus gateways. The plan includes five- and ten-year plans and phasing strategies.


